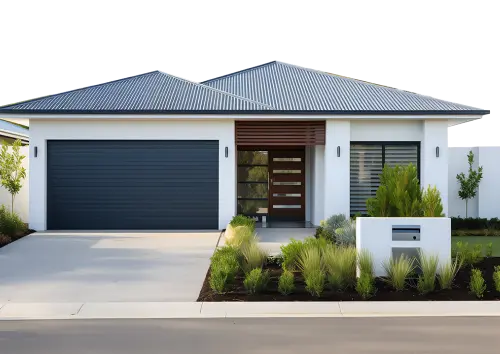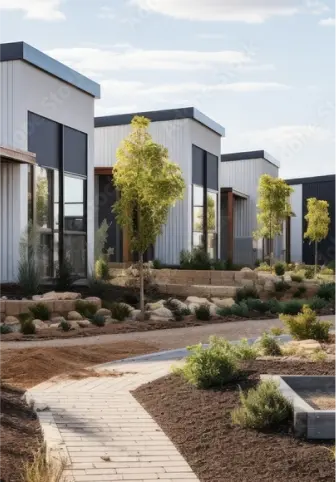What is Manufactured Housing?
Manufactured housing refers to homes that are constructed entirely in factory settings and transported to their final location for assembly. These homes, sometimes referred to as modular or prefabricated homes, are built to meet Australian building codes and standards. They offer a cost-effective and efficient alternative to traditional site-built homes, requiring less time for construction and reducing on-site labor costs. Manufactured housing can vary in design and size, ranging from single-family dwellings to multi-unit complexes. This approach not only promotes sustainability by minimising waste, but also allows for greater precision in construction due to the controlled environment of the factory. As demand for affordable housing solutions grows, manufactured housing is increasingly recognised for its flexibility, quality, and potential to address housing shortages across the country.

What is the Benefits of Manufactured Home
Modular homes offer several advantages:

Cost-Effective
They are more affordable due to efficient factory production.

Quality
Built in a controlled environment with rigorous quality control.

Energy Efficiency
Are designed to meet the national standard of 7 star energy efficiency.

Transportability
Can be delivered and assembled all over Australia.

Predictable Costs
Due to fewer surprises we can commit to fixed price building contracts.

Speed
We can build your home in 12 weeks.

Design Flexibility
Customizable in terms of layout and style.

Environmental Benefits
Reduced waste and energy usage during construction.

Durability
Designed to meet or exceed local building codes.
Why is Manufactured Housing Faster?
Imagine moving to your new home just weeks after you land titling!
Unlike a traditional home, manufactured homes are built in a controlled facility and therefore are extremely efficent to build. We build undercover so we avoid delays and disruptions from the weather or extrernal factors. We can also have multiple trades working on separate modules at the same time. Another way we can expediate your home is by compeleting your foundation works whilst your home is being built in the factory. We focus completely on finishing your home in a timely manner so you can get on with life quicker.
Site-Built Construction Timeline

Modular Construction Timeline

Sustainability
When you drive past a traditional construction site, the sight of unsightly skip bins overflowing with building waste is not uncommon. However, with manufactured construction methods, waste is significantly minimized as everything is precisely pre-measured and pre-cut. This approach inherently makes modular homes a sustainable choice in construction. Any excess materials can be efficiently utilized for other homes being built on the same site, further reducing environmental impact. Our streamlined process keeps our trades consistently on-site, minimizing travel needs and lowering the carbon footprint associated with construction activities. Moreover, all our homes boast a minimum 7-star energy efficiency rating and are meticulously designed to minimise heating and cooling expenses, thus enhancing their environmental sustainability and reducing operational costs for homeowners.

Frequently Asked Questions
You have any questions? Contact our Team via hello@modalhomes.com.au
While a traditionally built home is constructed on the owner's land, a modular home is manufactured in a warehouse or factory setting and later transported to the owner’s land and assembled in segments. It is built in a controlled environment and is much quick to build.
A module is one component of a manufactured home. A manufactured home is built 95% in a factory. The modules are built and designed for transportation and once on site they will be installed and locked together.
The cost of delivery will be included in the contract price and will be costed depending on how many modules and the distance it needs to go from the warehouse. When you build conventionally you also have delivery costs with all your materials IE the bricks, timber.
Yes, all homes have to meet the Australian building codes and regulations and require the same documentation to obtain a building permit. We will get an independent building surveyor to check your homes at the stages of building including base stage, frame stage, installation and handover.
It takes approximately 26 weeks to build your home from start to finish. This includes 12 weeks preparing your documents and getting a building permit, 7 weeks in the warehouse and 7 weeks on site. Some of the time in the warehouse and the time on site can be done simultaneously. This could save you money on rent and interest rates.
There are many benefits to building a manufactured home. They are more sustainable and quicker to build so you have less time renting or paying interest. You will have a guaranteed contract price with no hidden extras. You don’t have to worry or wait for a builder to finish as your home will be deliver to your land and finished within weeks of your land being titled.
We apply for builder’s warranty assurance on your behalf when we apply for your building permit, the same process as a traditional build. We offer a 7 Home Warranty, all of the your new appliances will have their own warranties and we have 3 month building maintenance period after handover.
A $10,000 first home owners grant (FHOG) is available when you build your first home. The contract price to build price must be less that $750,000 and it must be your first home. For more information you can view here Applying for the First Home Owner Grant | State Revenue Office (sro.vic.gov.au)
As part of the process to obtain a building permit, all new homes must have an energy rating of 7 stars. We send all of your plans to an energy accessor and they will do an assessment on your home including windows, orientation, the types of electricals and the insulation of your home.
We don’t build on a concrete slab but on a pier system. We still have to have your sub floors engineered and meet building code and regulations. We also have a building surveyor to check our work. In most cases the pier system in the same height as a concrete slab.
Yes, any design can be built as a manufactured home. We have in house building designers that can work with you to design your home and determine the module sizes. It is best to work with someone who is experienced in manufactured housing design as they understand the complexities of transportation.
Yes – although the payment structure will change as it is built faster. We have finance options available and can assist you with this.











