The Processes
10 Simple Steps
 Step 01
Step 01
Consulation and Advice
We specialise in providing a comprehensive approach to fulfilling your housing needs. Whether you're looking for financial guidance, searching for the perfect plot of land, or seeking a custom house design, we are here to help. Our team is dedicated to tailoring solutions that meet your unique requirements.
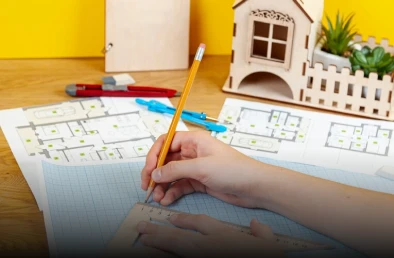 Step 02
Step 02
Project Proposal
Once we have a clear understanding of your requirements, we will provide you with a proposal outlining the estimated costs for your project. This proposal will include construction costs, any additional options & upgrades you have requested, and pre-construction fees.
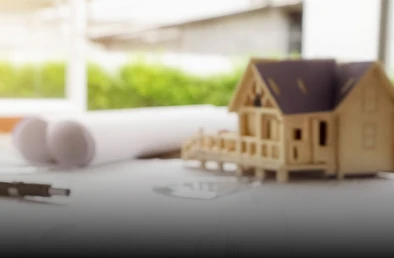 Step 03
Step 03
Designing and Site Engineering
Once you've decided to proceed with Modal Homes, we'll begin by initiating your project with Preliminary Drawings. Our team will meticulously gather all essential information required for your building permit application, including Soil Tests, Wind Ratings, Bushfire Attack Level (BAL) Ratings, and a comprehensive Site Feature Survey.
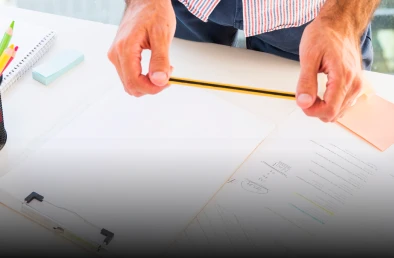 Step 04
Step 04
Planning Permit (If required)
If your project requires a planning permit, rest assured that we can manage this process seamlessly on your behalf. Our team will also procure any supplementary reports mandated by the Council to support your planning application.
 Step 05
Step 05
Specification Selection & Documentation
Whether we can your planning application is processing at Council, you will meet with one of our Architectural Designers to make your Colour & Specification selections. Following this appointment, we will then prepare a detailed specification schedule for your review.
Our Architectural Designers will now prepare full Construction Drawings, ready for Building Permit lodgement. We will also Obtain Structural engineering for your project, if required...
Upon the preparation of your Construction Drawings and Specification Schedule, we will obtain a-7-Star Energy Rating.
Our aim at this stage to finalise your Construction Drawings and Specification Schedule, ready for your Contract
 Step 06
Step 06
Contract
Now that all drawings and engineering aspects are completed and you have finalised your colour selections, we will prepare your fixed price contracts. Rest assured, there will be no hidden costs.
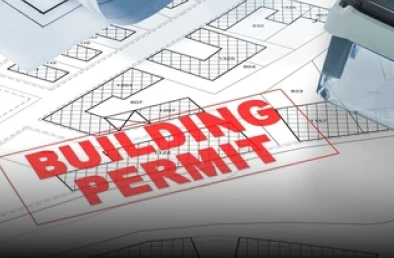 Step 07
Step 07
Building Permit
Our dedicated team is now ready to handle process of obtaining your building permit.
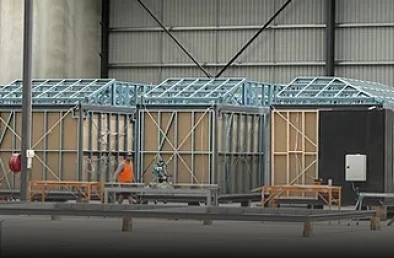 Step 08
Step 08
Site Preparation and Factory Construction
Now for the exciting part! While we construct your home in our factory under controlled conditions without weather delays, your site will be meticulously prepared. This includes any necessary underground work for services and the installation of footing systems, ensuring everything is ready for your home's delivery.
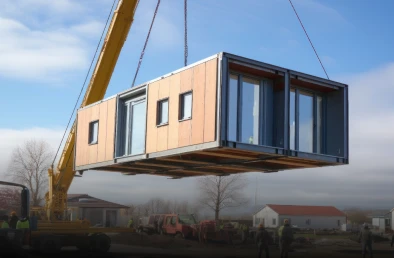 Step 09
Step 09
Delivery, Installation, and Site Fit-Off
Your home will be delivered to your site in modules and re-assembled within just one day. Following this, approximately two weeks will be dedicated to completing any final touches, such as additional paint coats, and the installation of decks, carports, garages, driveways, and landscaping.
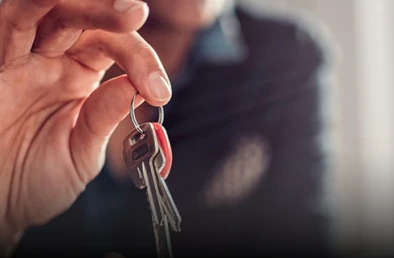 Step 10
Step 10
Handover
The day you've been eagerly anticipating has arrived sooner than expected! We will obtain the final certificate of completion, and your home is ready for you to start making lasting memories.




